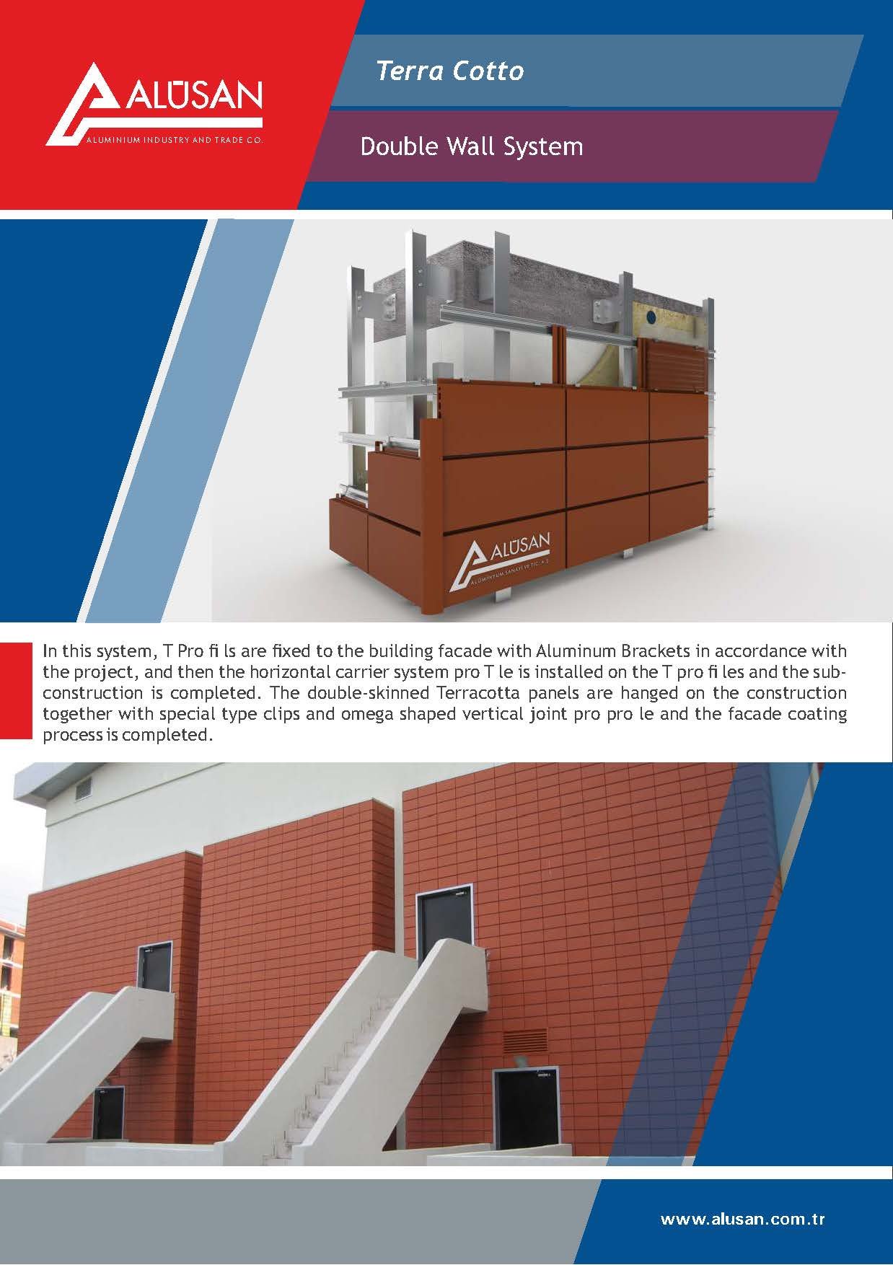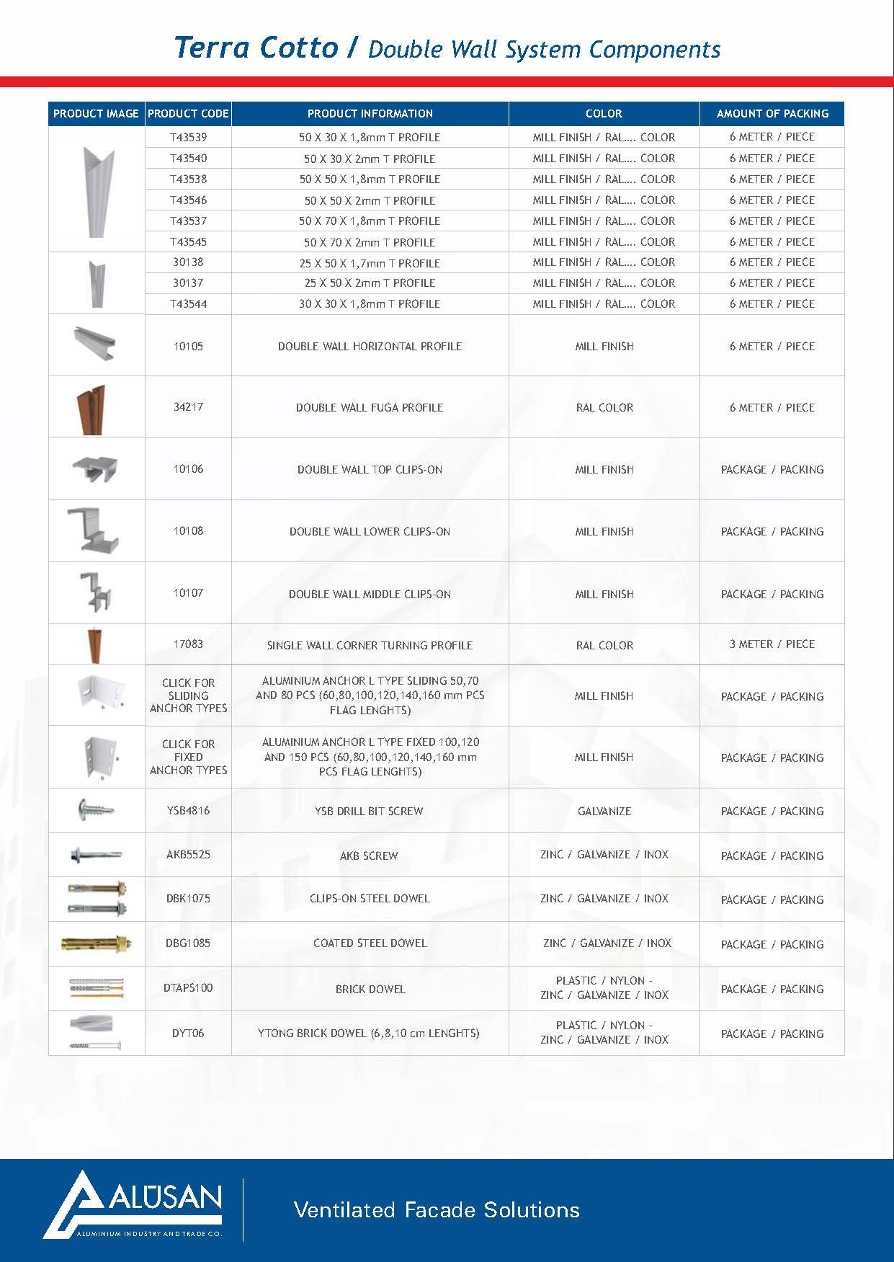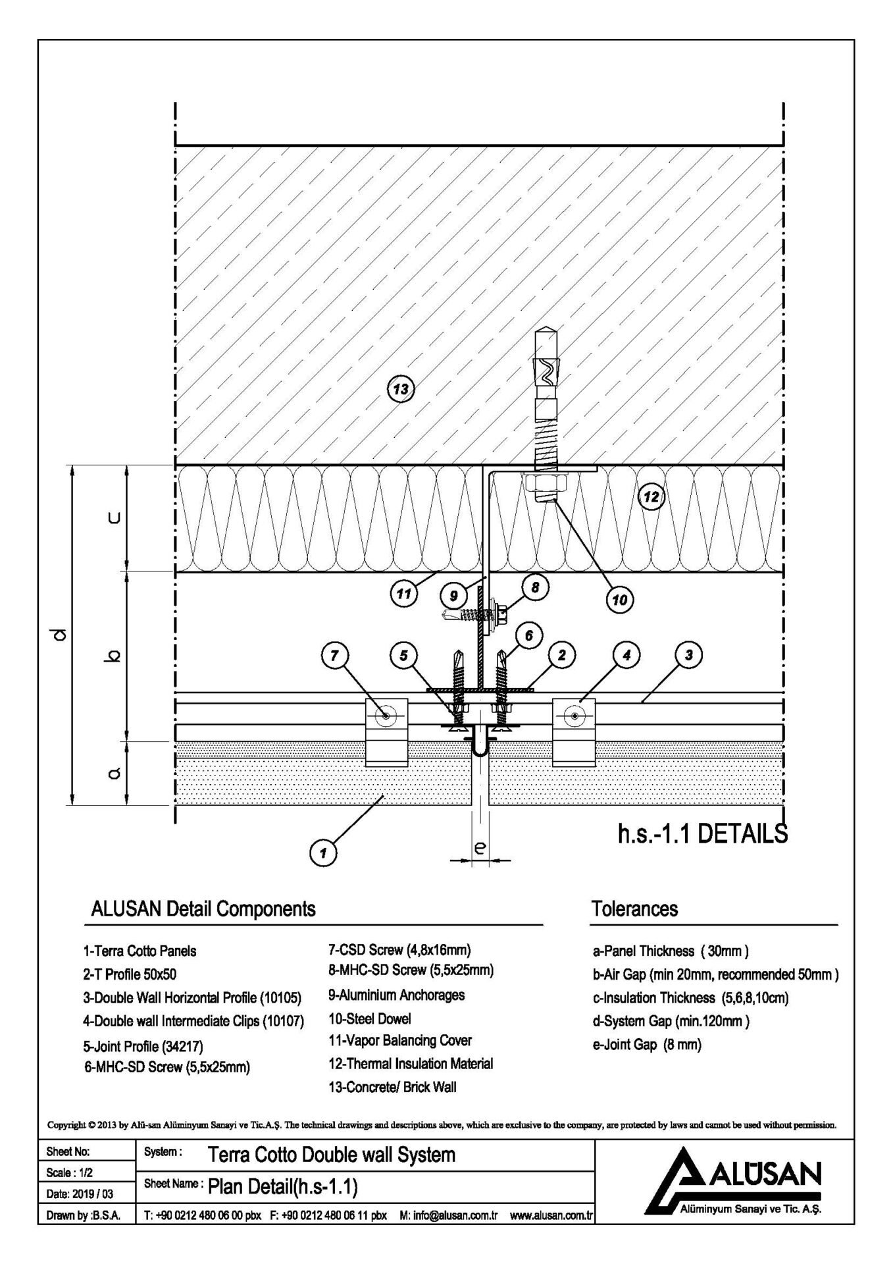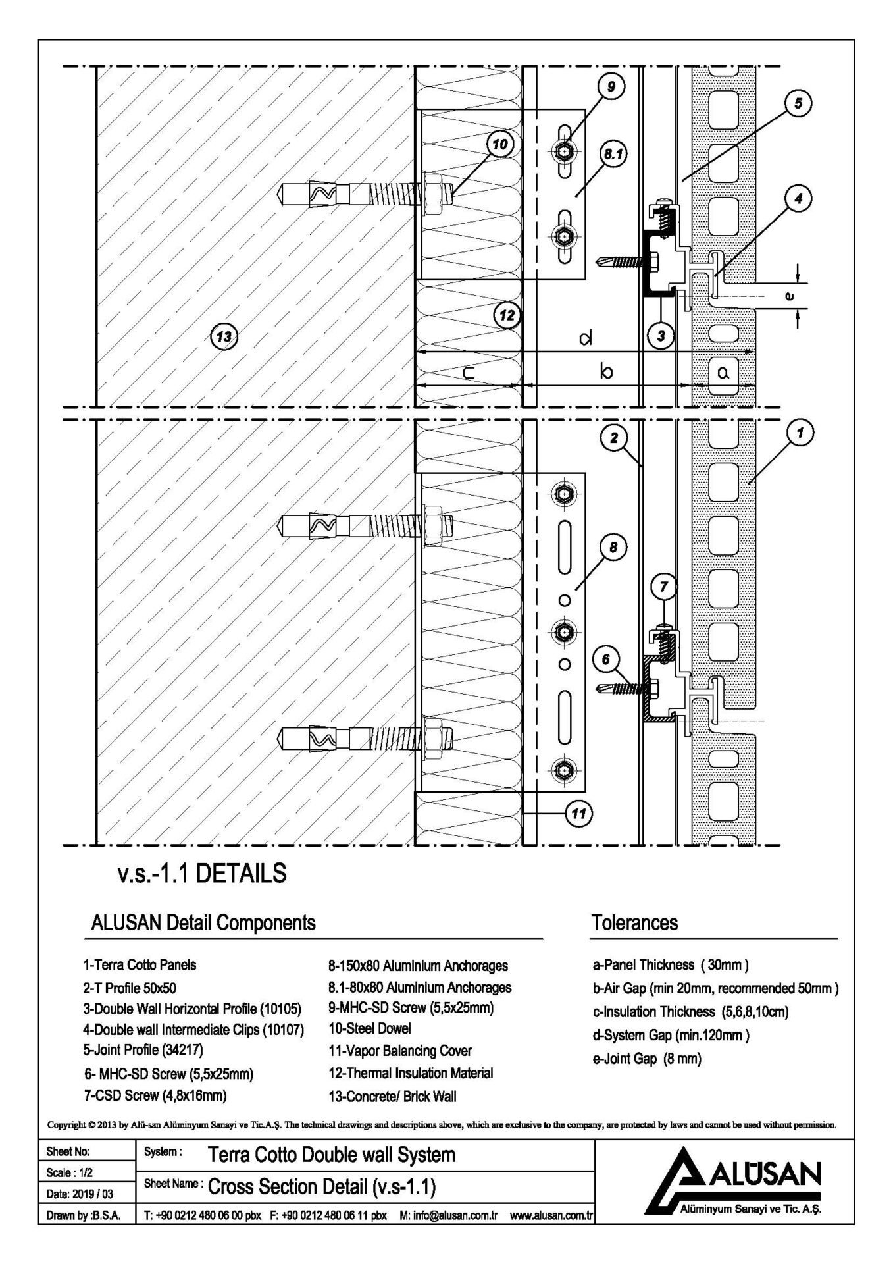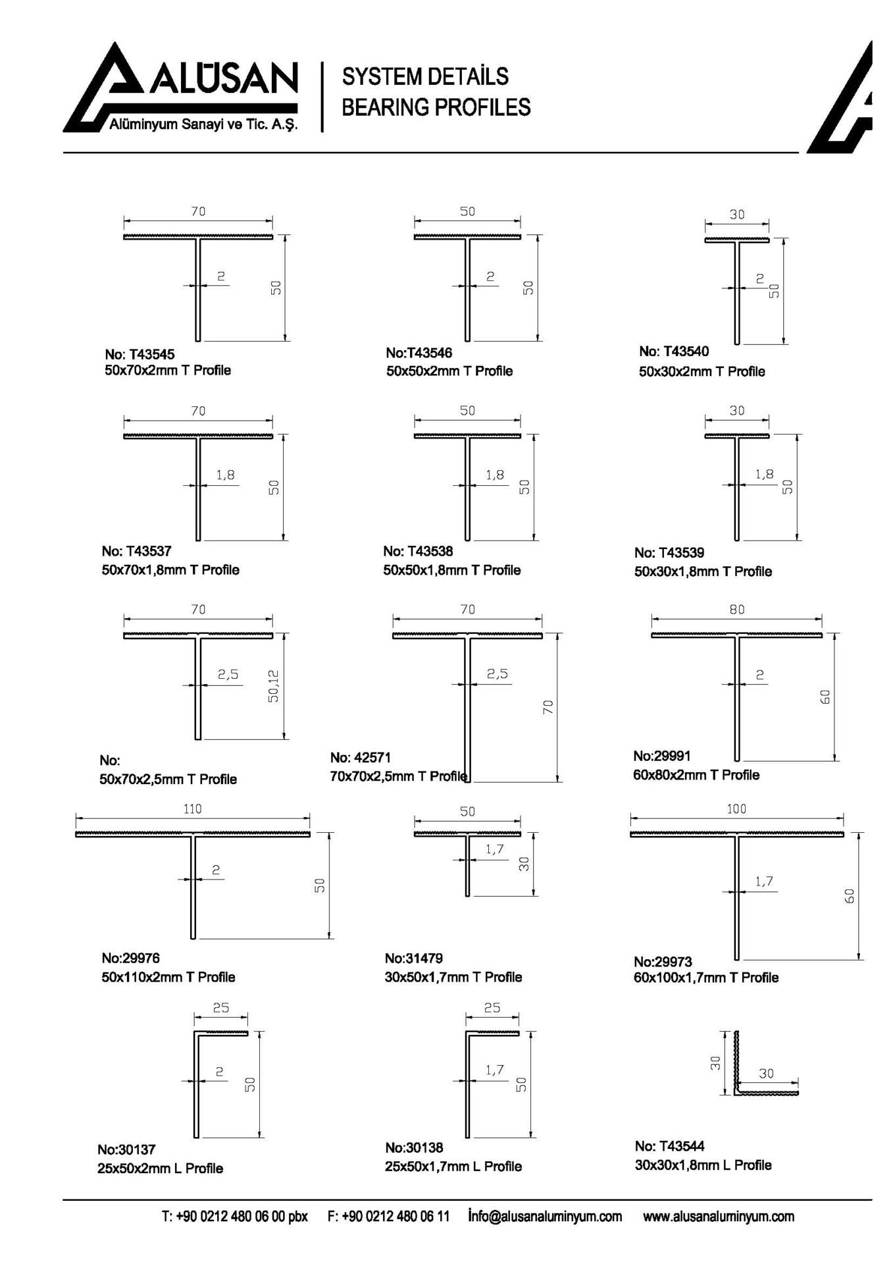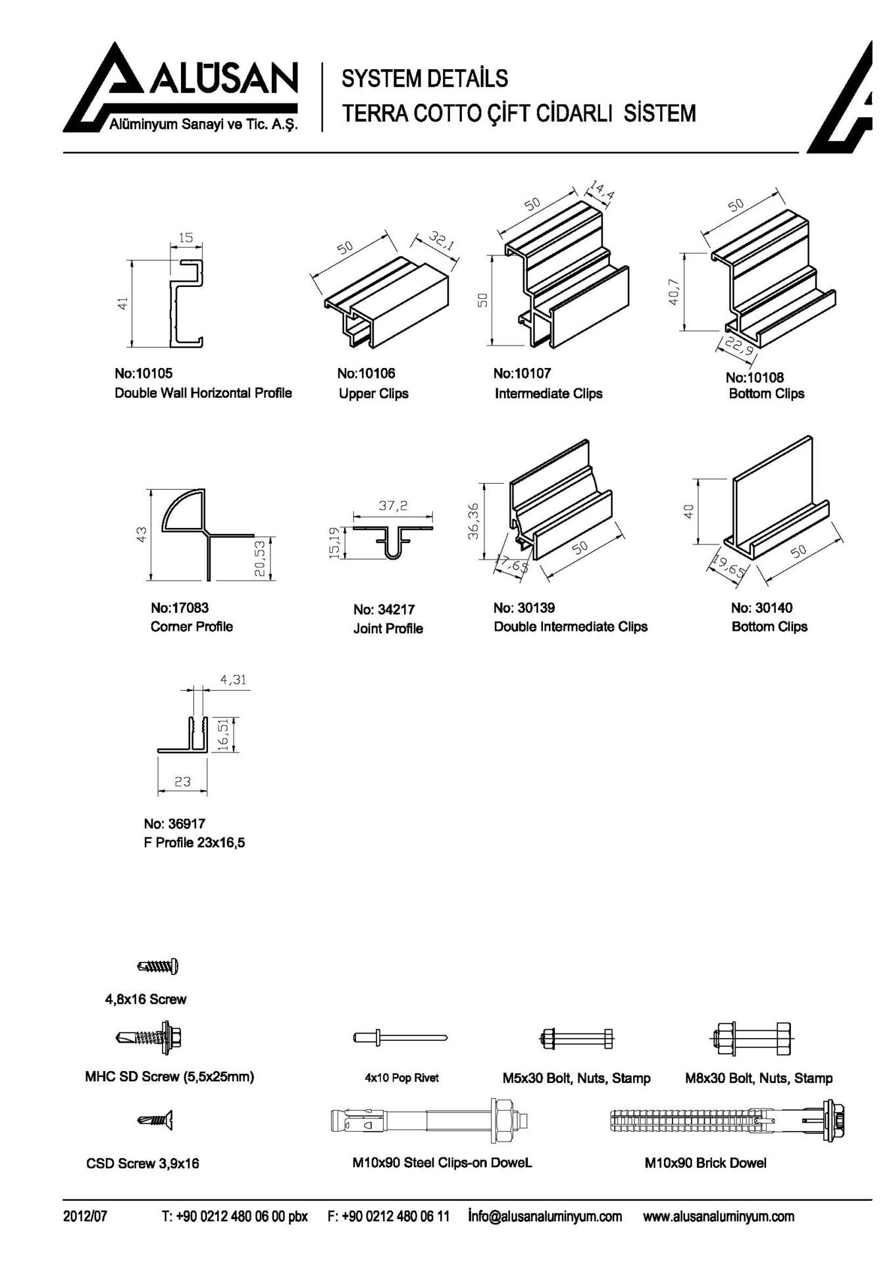Double Wall System
Double Wall System
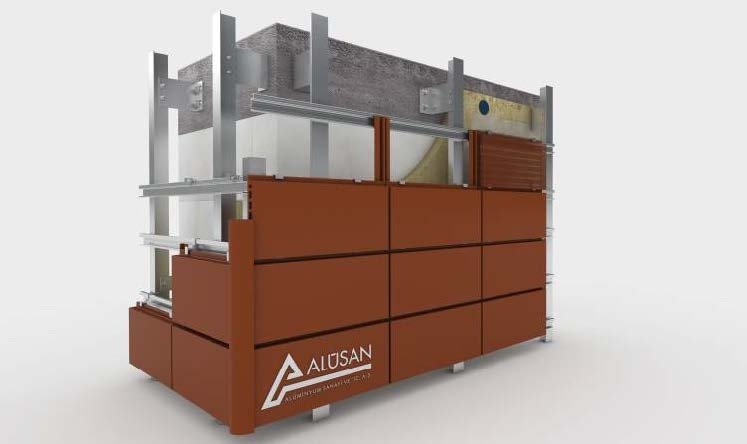
In this system, T profiles are fitted on the building facade as per the project with the Aluminum Brackets, and then the horizontal load-bearing system profile is mounted on the T profiles to complete the substructure construction. Facade cladding is completed by hanging Double Wall Terracotta panels together with special clips and vertical fuga profile in omega form.
